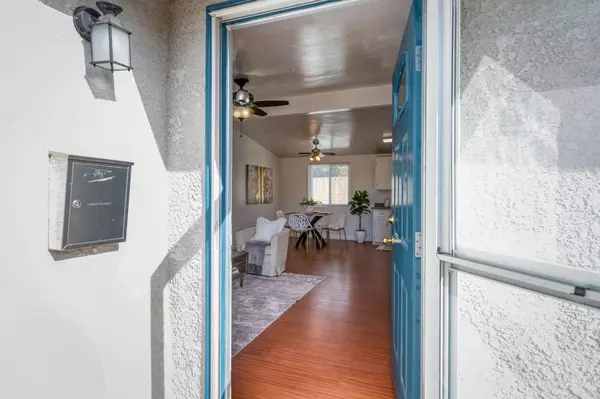
3 Beds
1.75 Baths
960 SqFt
3 Beds
1.75 Baths
960 SqFt
Key Details
Property Type Single Family Home
Sub Type Single Family Residence
Listing Status Pending
Purchase Type For Sale
Square Footage 960 sqft
Price per Sqft $338
MLS Listing ID 620734
Style Ranch
Bedrooms 3
Year Built 1960
Lot Size 6,599 Sqft
Property Description
Location
State CA
County Fresno
Area 612
Zoning R1
Rooms
Primary Bedroom Level Main
Dining Room Living Room/Area
Kitchen F/S Range/Oven
Interior
Heating Central Heat & Cool
Cooling Central Heat & Cool
Flooring Laminate, Tile
Laundry In Garage
Exterior
Exterior Feature Stucco
Garage Attached
Garage Spaces 1.0
Pool Above Ground
Roof Type Composition
Private Pool Yes
Building
Story Single Story
Foundation Concrete
Sewer Public Water, Public Sewer
Water Public Water, Public Sewer
Schools
Elementary Schools Tarpey
Middle Schools Alta Sierra
High Schools Buchanan
School District Clovis Unified
Others
Acceptable Financing Government, Conventional, Cash
Energy Feature Dual Pane Windows
Disablility Features One Level Floor
Listing Terms Government, Conventional, Cash

GET MORE INFORMATION

REALTOR® | Lic# 01371997






