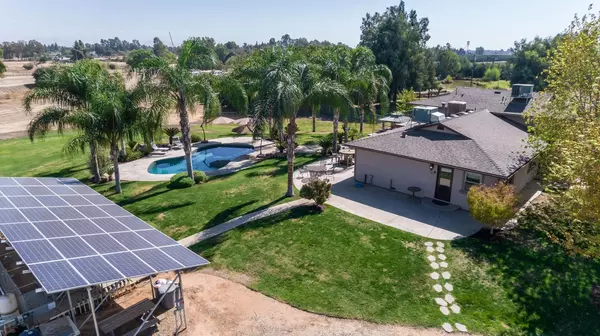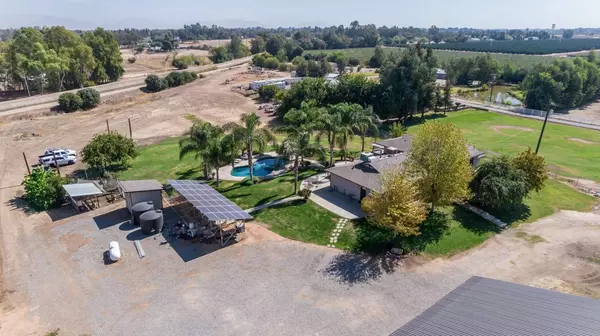$1,025,000
$1,150,000
10.9%For more information regarding the value of a property, please contact us for a free consultation.
4 Beds
4 Baths
3,624 SqFt
SOLD DATE : 01/27/2023
Key Details
Sold Price $1,025,000
Property Type Single Family Home
Sub Type Single Family Residence
Listing Status Sold
Purchase Type For Sale
Square Footage 3,624 sqft
Price per Sqft $282
MLS Listing ID 585863
Sold Date 01/27/23
Style Ranch
Bedrooms 4
Year Built 1963
Lot Size 3.930 Acres
Property Description
This 4-acre parcel is completely fenced with rear acreage backing up to a secluded canal water way. The 3000 sqft shop has 50 & 30 amp RV outlets and a 2nd septic system for a RV dump. The home has been meticulously cared for and updated in and out, leaving nothing for the future buyer to do but move in and enjoy. The exterior has been recently painted, dual pane windows, 3 HVAC units (9 tons), a Master cool ducted evap cooler, and a whole house fan. The master bedroom has a huge spa like bathroom and shower with a giant walk in closet with a laundry chute to the large mud room / laundry room. Off the master is a large balcony that overlooks rear acreage and pool. Between the oversized guest rooms is a game room with surround sound theater speakers. The interior has been beautifully updated from paint to wood flooring, from electrical fixtures to plumbing fixtures. The updated kitchen features stainless steel appliances and granite counter tops. All bathrooms have been updated as well. The lot extends back to canal and south behind neighbors property. The pool is saltwater pebble tech with water and light features & a brand new 8-person spa. Utility bills are minimal with the owner 10.5K solar system which is on a raised structure over the fenced dog run. This country property has a 8 ft deep pit, 10x12 shed, 2- 2500 gallon water tanks for fire support, an owned commercial water softener and reverse osmosis drinking water system, and Xfinity cable and high speed internet.
Location
State CA
County Fresno
Area 619
Rooms
Other Rooms Great Room, Family Room, Game Room
Basement None
Primary Bedroom Level Main
Dining Room Formal, Living Room/Area
Kitchen F/S Range/Oven, Built In Range/Oven, Gas Appliances, Disposal, Dishwasher, Microwave, Eating Area, Breakfast Bar, Pantry, Refrigerator, Wine Refrigerator
Interior
Heating Central Heat & Cool, Evaporative Cool, Whole House Fan
Cooling Central Heat & Cool, Evaporative Cool, Whole House Fan
Flooring Carpet, Laminate, Tile, Hardwood
Fireplaces Number 2
Fireplaces Type Free Standing
Laundry Inside, Utility Room
Exterior
Exterior Feature Stucco
Pool In Ground
Utilities Available Propane
Roof Type Composition
Private Pool Yes
Building
Story Single Story, Multi/Split
Foundation Both
Sewer Septic Tank, Private Well
Water Septic Tank, Private Well
Schools
Elementary Schools Cedarwood
Middle Schools Clark
High Schools Clovis
School District Clovis Unified
Others
Acceptable Financing Government, Conventional, Cash
Energy Feature Dual Pane Windows, 13+ SEER A/C, Tankless Water Heater
Listing Terms Government, Conventional, Cash
Read Less Info
Want to know what your home might be worth? Contact us for a FREE valuation!

Our team is ready to help you sell your home for the highest possible price ASAP

GET MORE INFORMATION

REALTOR® | Lic# 01371997






